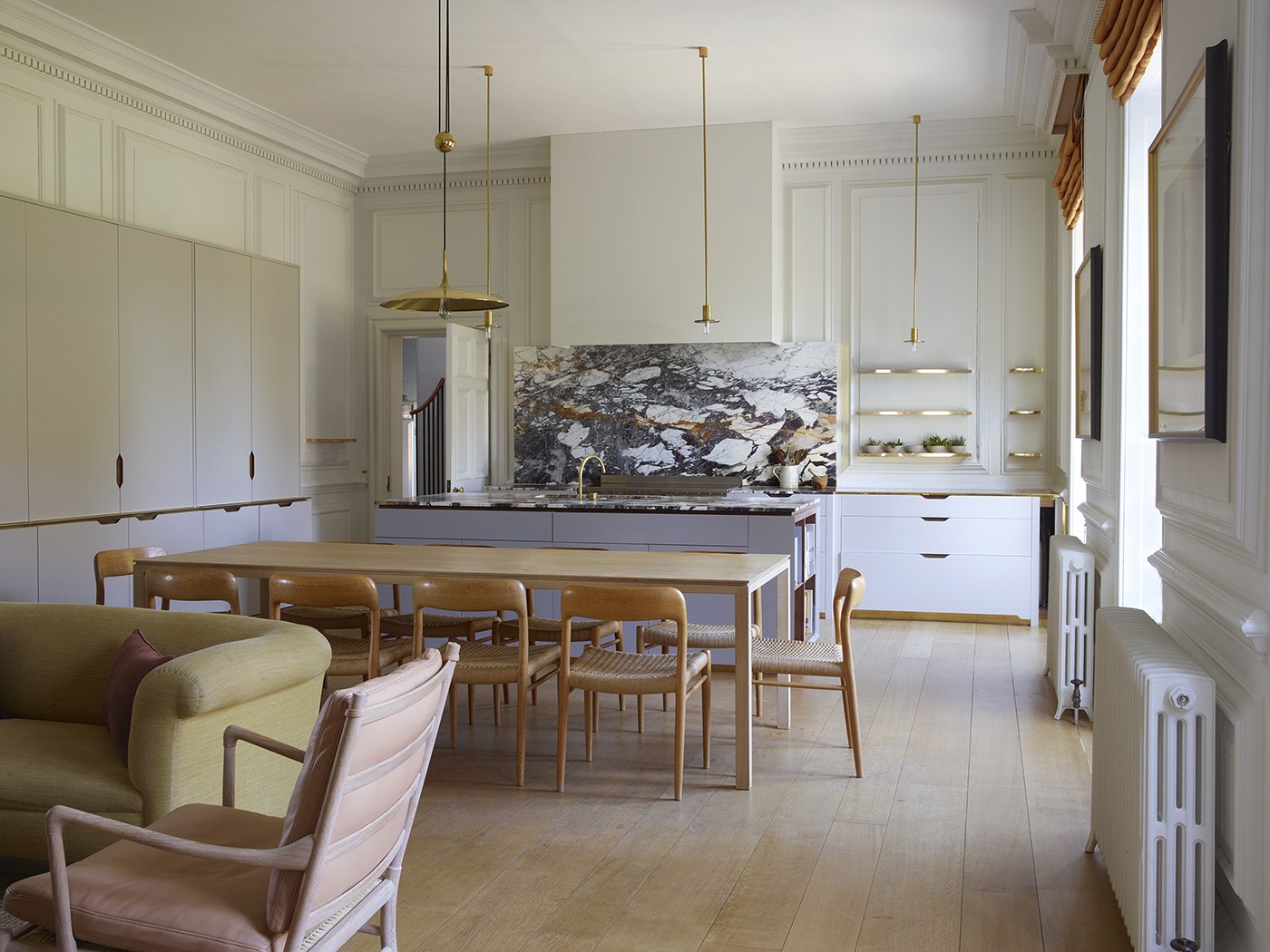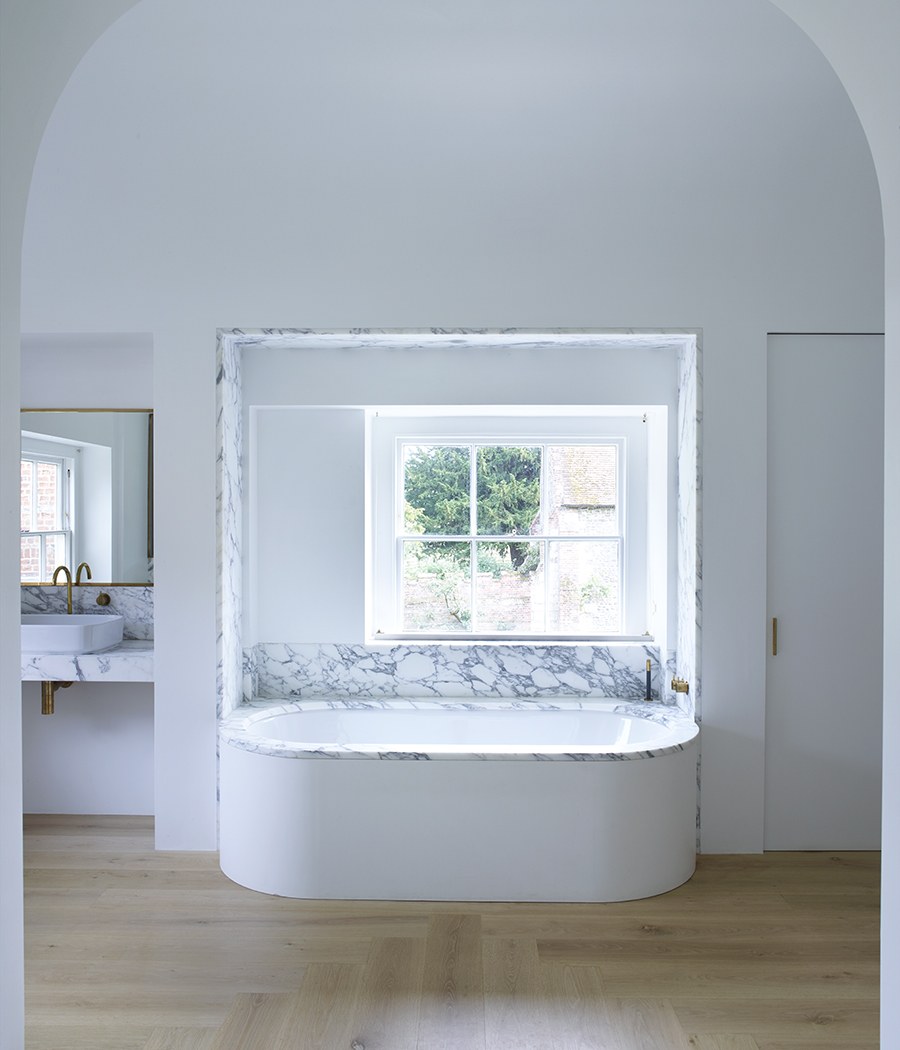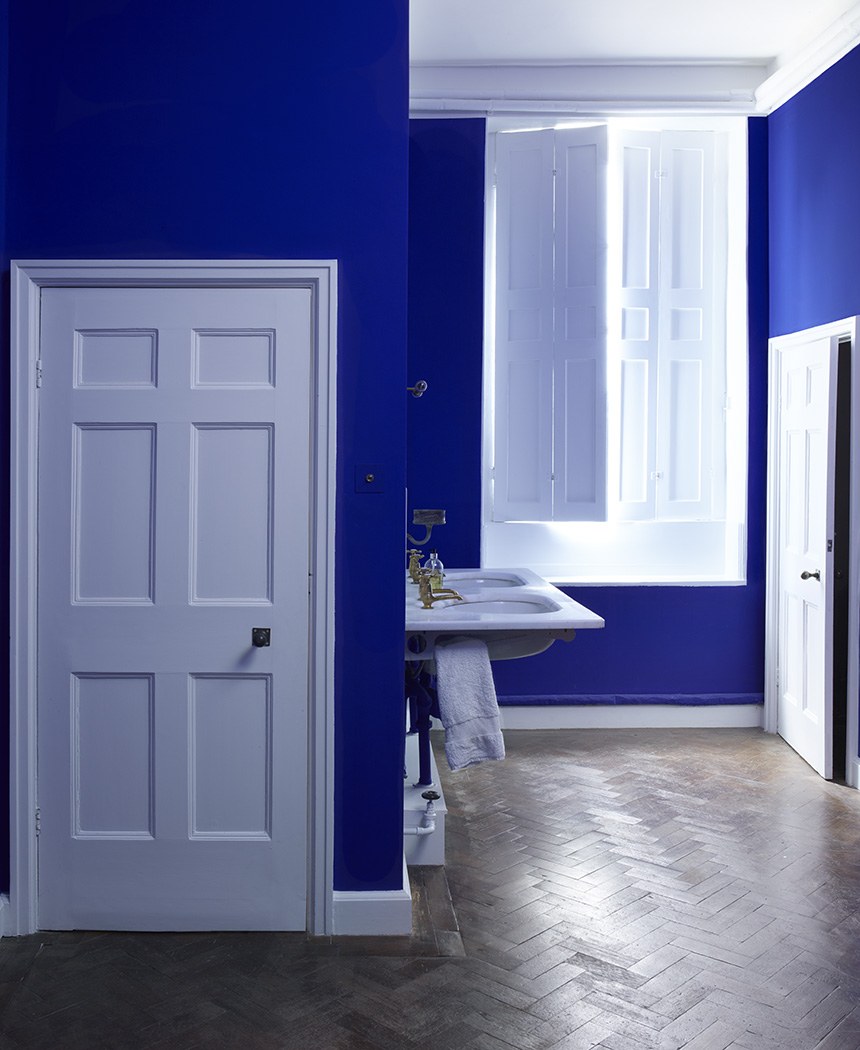This house exudes a kind of articulacy, philosophical intelligence and beautiful coherence of colour, space, pattern and form that is quite unlike anything I have ever experienced.
Ruth Gilding, World of Interiors December 2017
A country house for a new generation: six centuries of Grade II*-listed history have been given new life, from guiding masterplan down to design of kitchen cabinets, with an architectural approach taken to the re-ordered interiors.
The house has been given a more welcoming entrance, into a newly-formed double-height entrance hall. Family life beyond is re-focussed around the Elizabethan central courtyard, framed by fourteenth-century chapel and sixteenth century stables, reached through a new five-metre high sash window in the stair hall. The old north hall has become a book-lined ping pong room, and the smartest sitting room the children’s playroom.
A new kitchen is installed in a 1920’s panelled room: three pairs of French doors facing south, cabinets bespoke to the room and two slabs of rare Italian marble frame a room full of life, while a slot cut through the wall leads to a secret door in the dining room panelling (because every house should have one).
Upstairs the master bedroom has a generous new vaulted and marble-framed bathroom to one side, and a panelled cedar and leather dressing room to the other. New bathrooms have been installed throughout.
A backstair with a leather wrapped handrail leads between robust new arched openings under an oval skylight to tie the house together.
The next phase will see a red concrete pool house in the gardens.
Featured in The World of Interiors December 2017.
Project architect: Zoë Polya-Vitry
Photography: Simon Upton





















