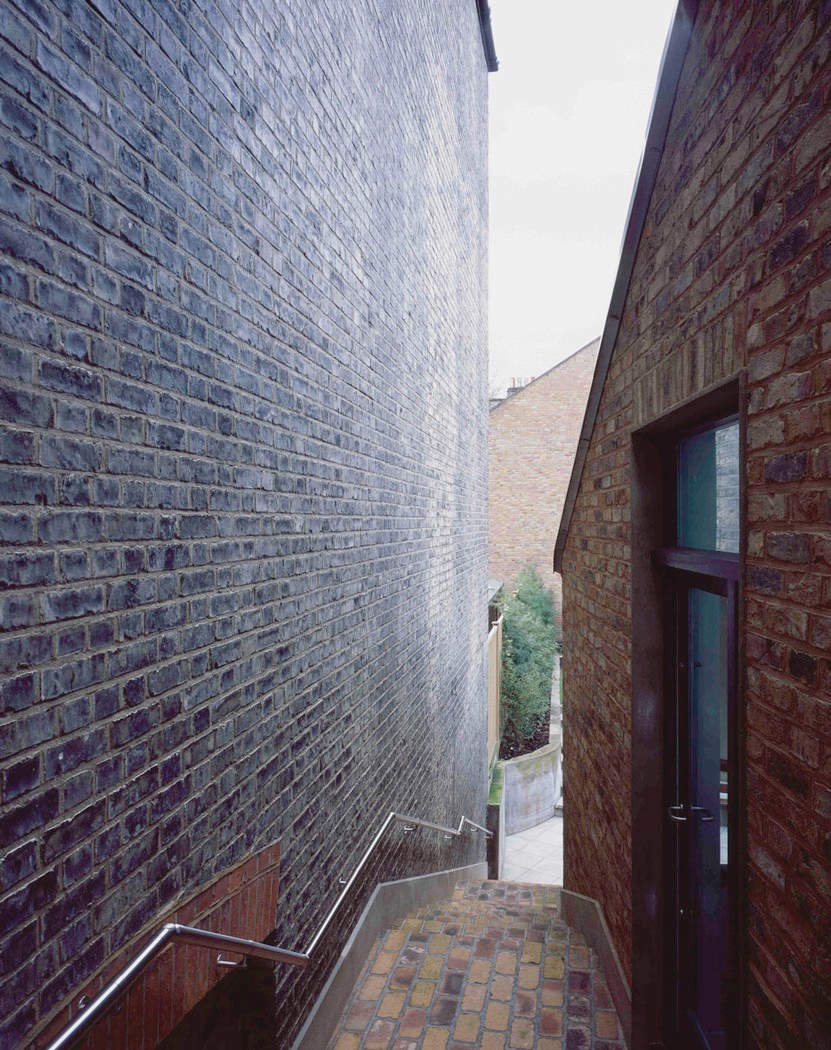This project for a nursery school in south London aims to provide intriguing and memorable spaces for children, while drawing together the existing buildings on the site – a Victorian villa, a modern hall and an adjoining derelict house and garden, of which just the front facade was retained.
A zinc clad extension forms the new school entrance, wrapping around the rear of the rebuilt house with a twisting roof that accommodates service rooms and focuses the classrooms around a new outdoor reading and performance space created out of the garden. Classrooms at the front are given direct access to the garden at the rear via an external staircase that winds down between the old and the new, with something of the character of a hill town.
Photography: Hélène Binet










