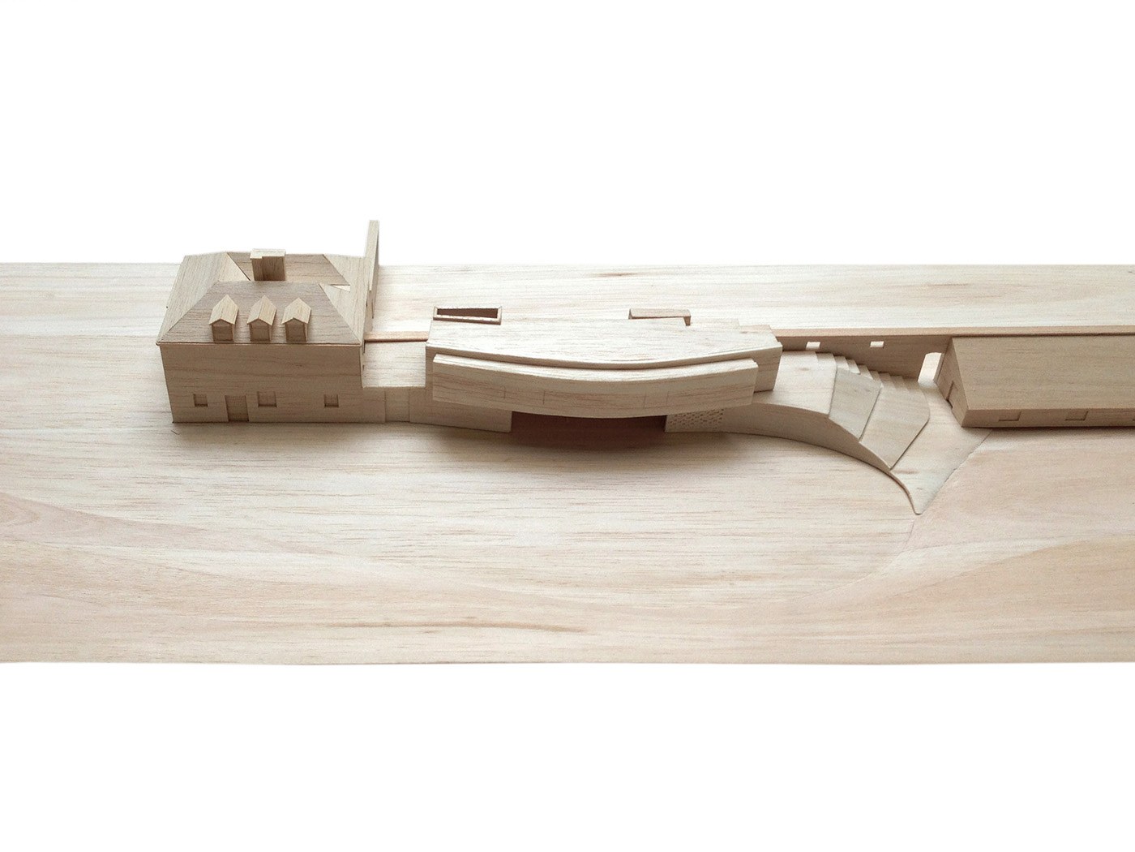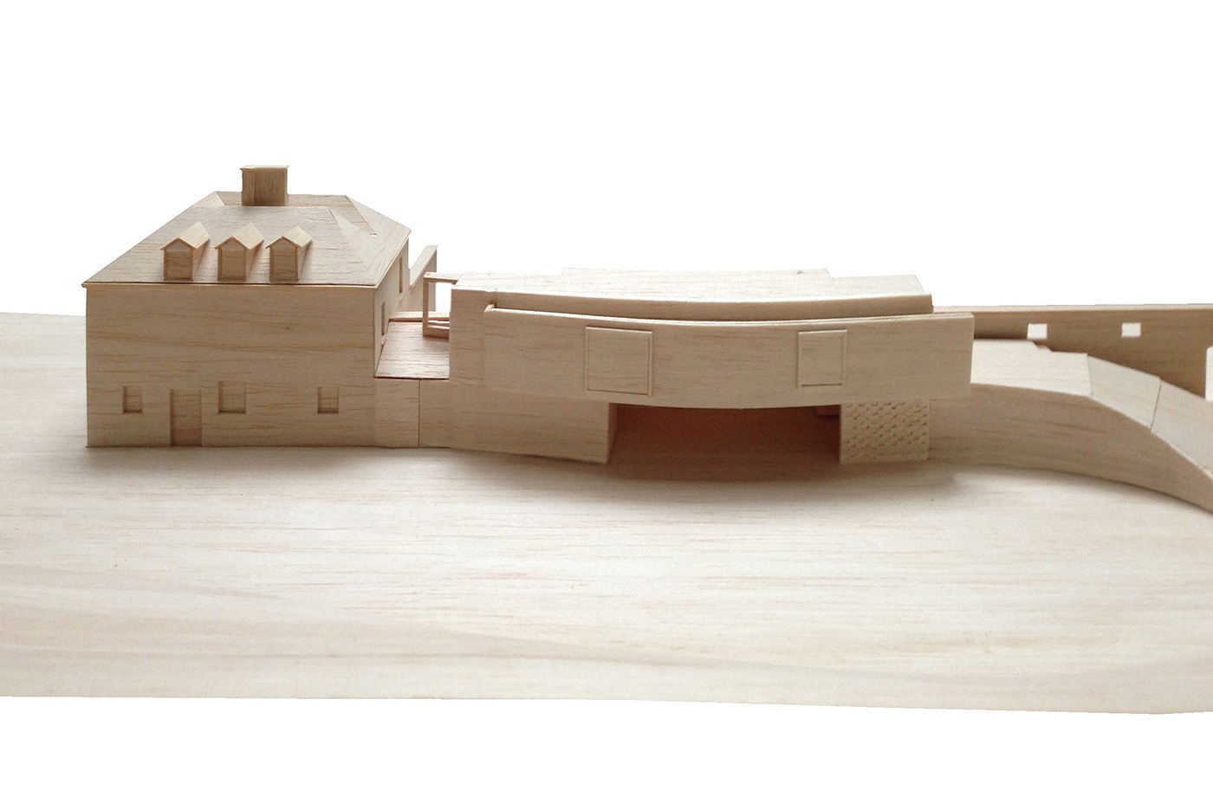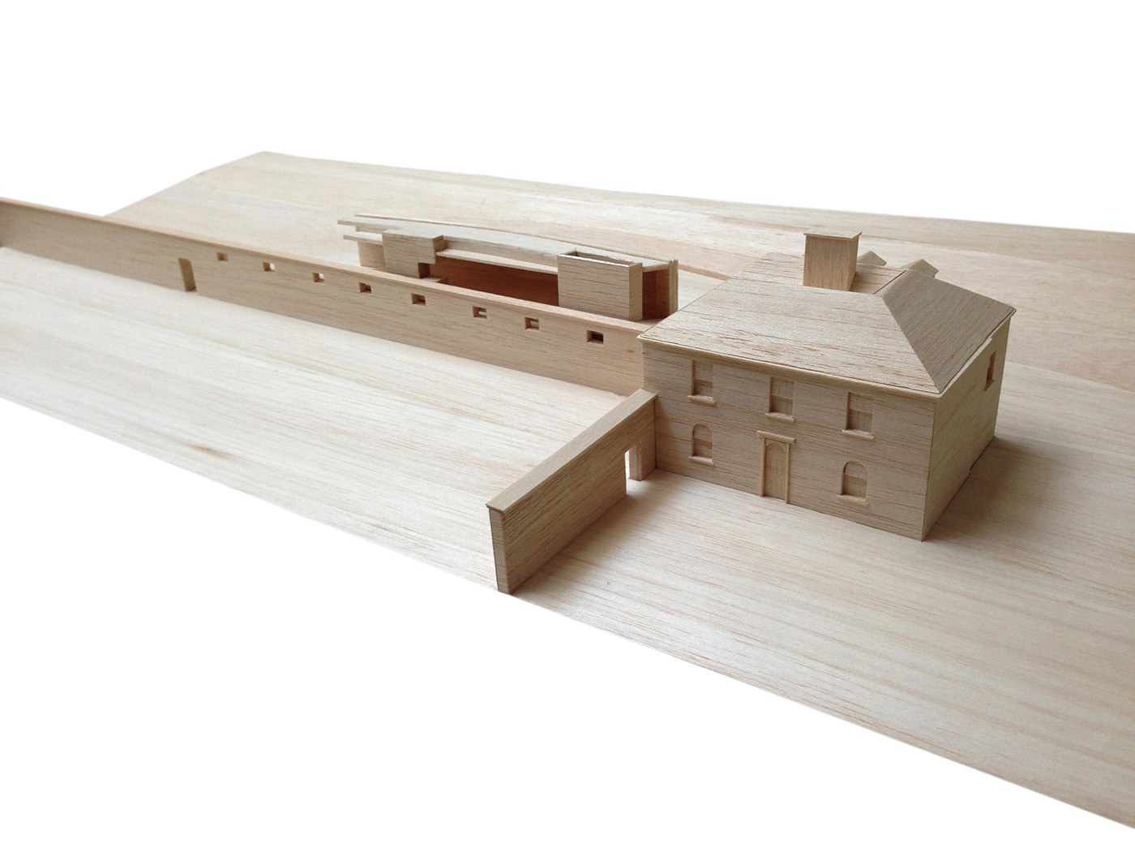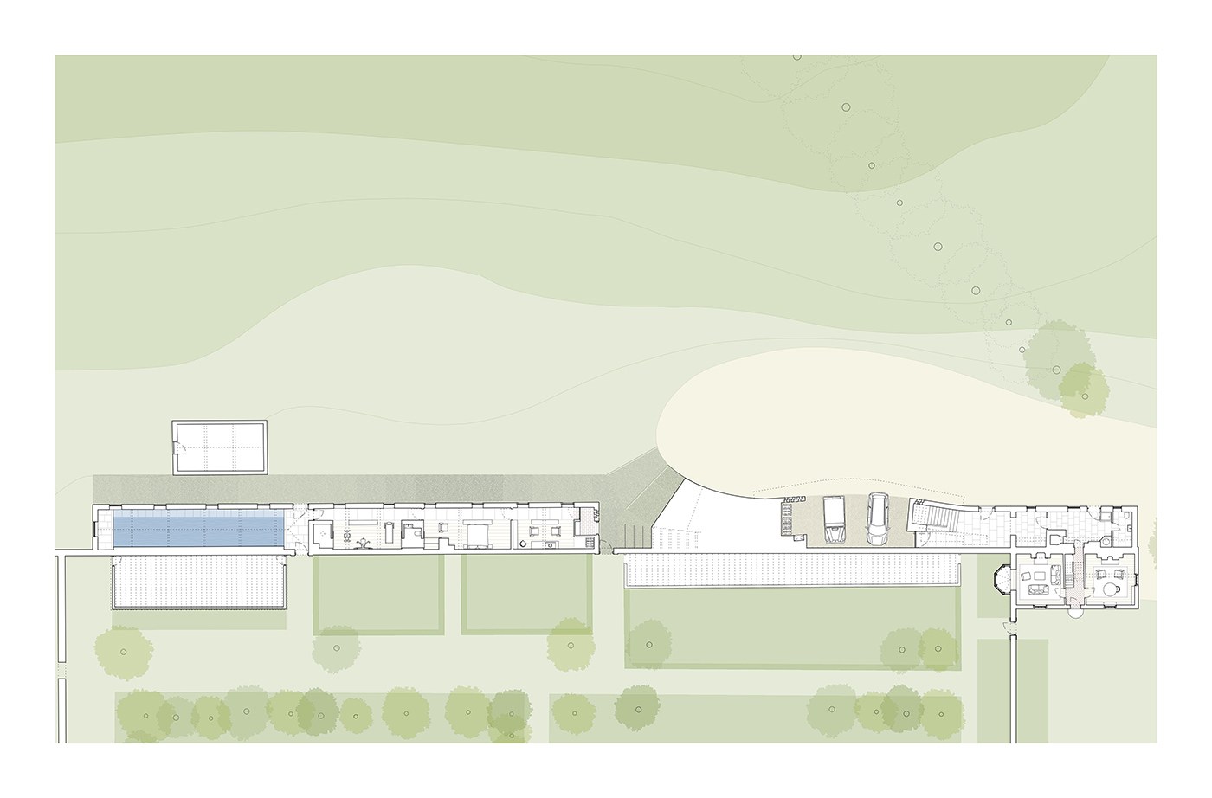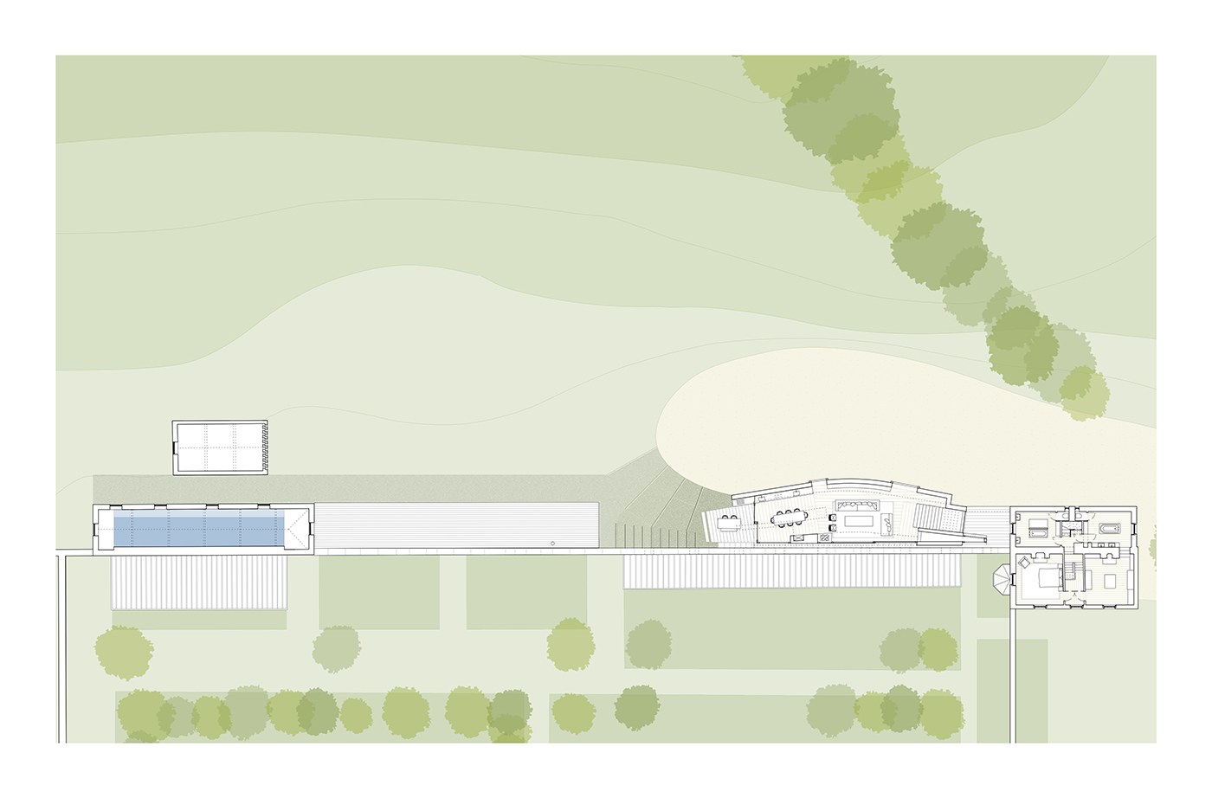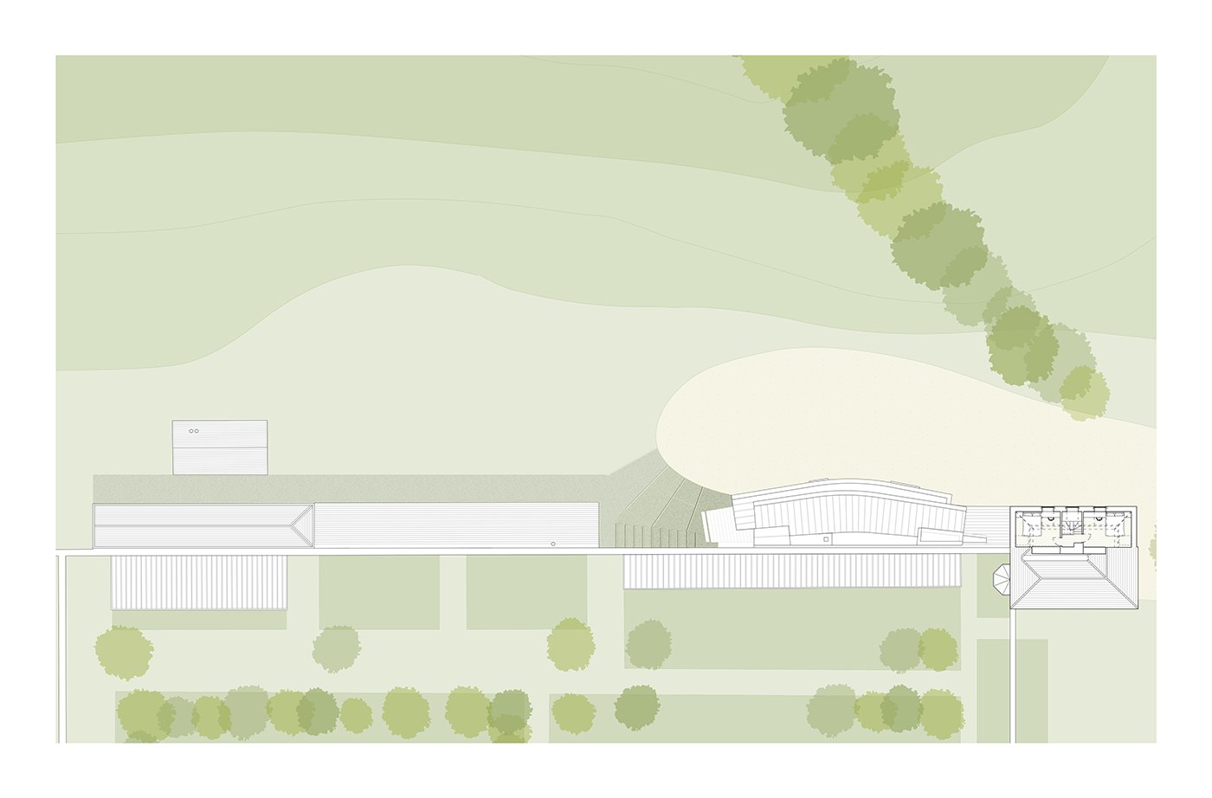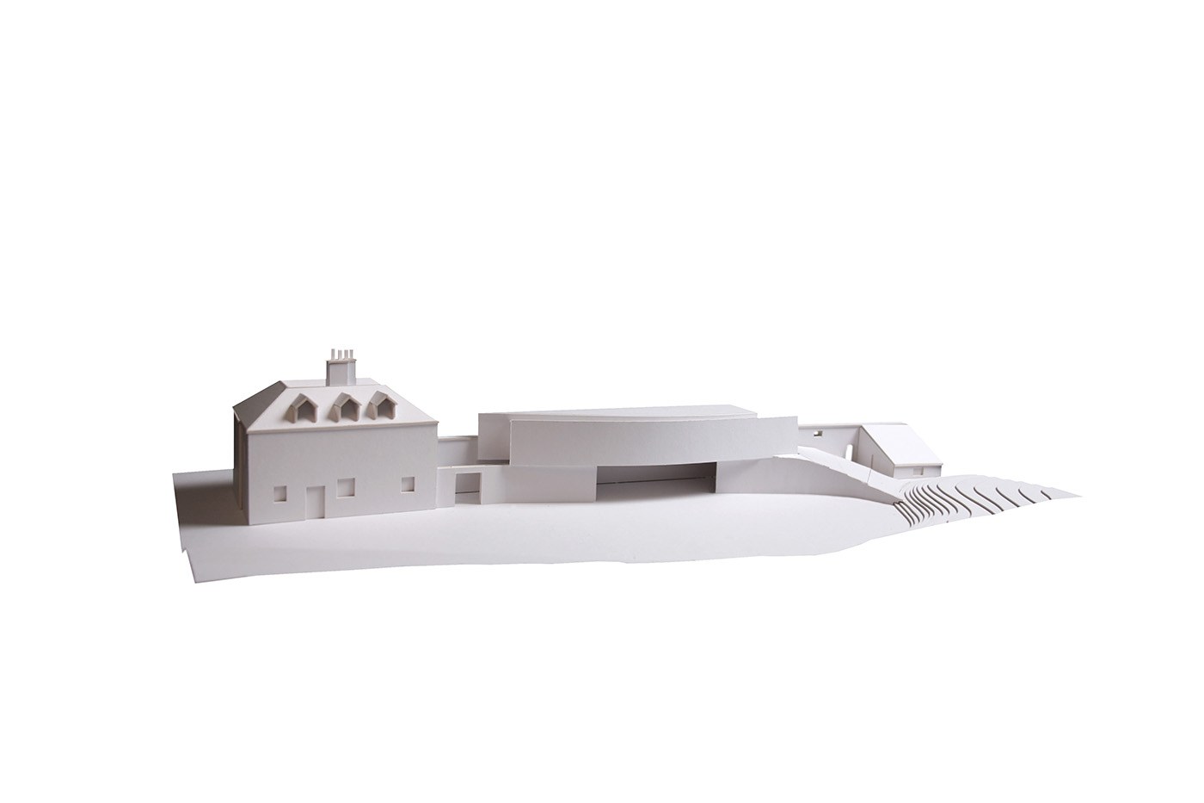An addition to an untouched listed Georgian gardener’s house sited at the corner of a double four-acre walled garden in the west country, to provide a raised 50′ living room looking south over the gardens to hills beyond.
The landscape outside the walls to the north is remodelled to form a new parking arena with a cobbled stepped ramp forming a base leading up to the new living space. Building and landscape are inseparable.
A curved rubblestone wall containing the new room hovers over an open carport, anchored by a massive local sandstone fireplace block which also houses a dumbwaiter to bring firewood up from the log store below.
Inside, stone floors, oak boards and limewashed plaster walls are left intentionally rough to withstand robust country life.
An existing line of garden stores along the north side of the wall is converted to guest accommodation and a chapel-like poolhouse and gym.
